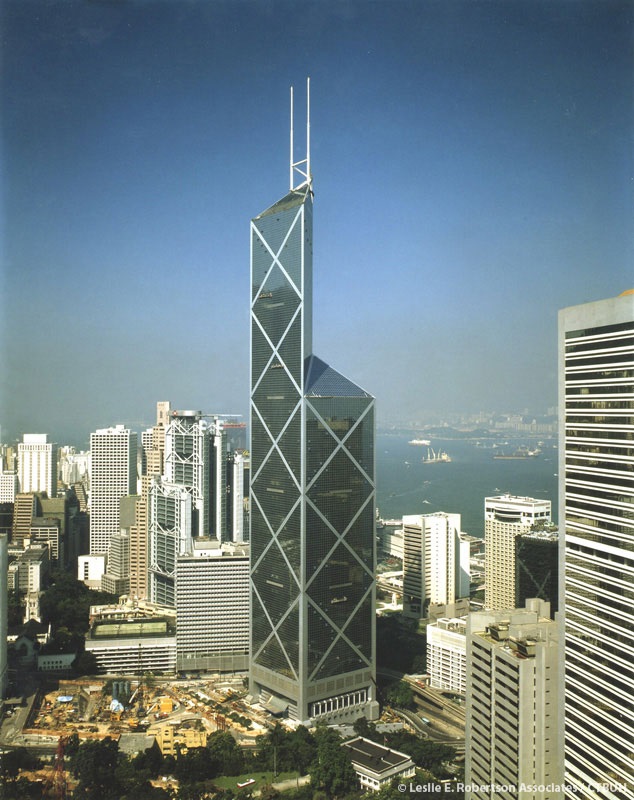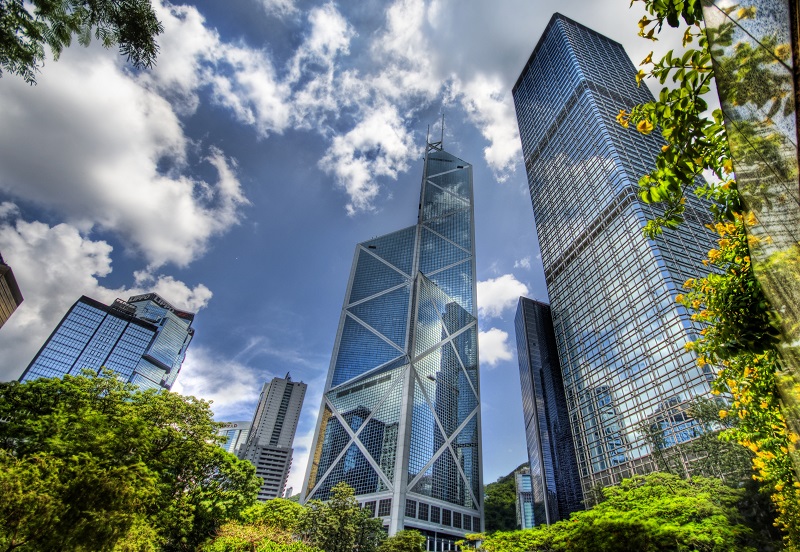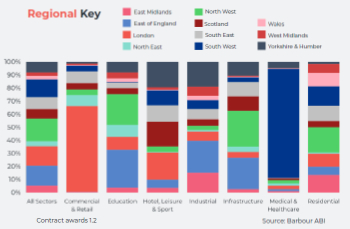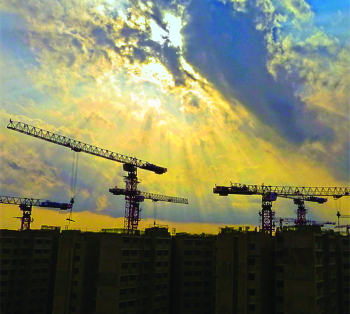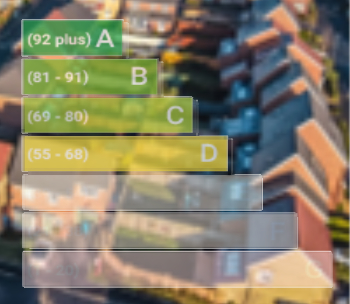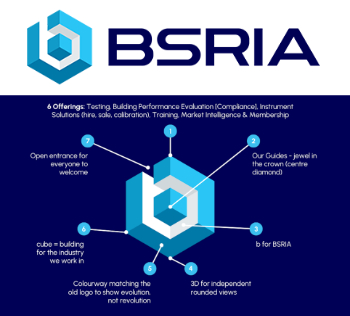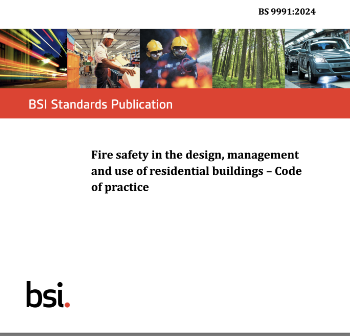Bank of China Tower
[edit] Introduction
The Bank of China Tower is a skyscraper in the Central and Western District of Hong Kong and is arguably the city’s most iconic building. It houses the headquarters of the Bank of China (Hong Kong) Limited. It was designed by the Pritzker Prize-winning architect I.M. Pei and L.C. Pei of I.M. Pei and Partners and was completed in 1989.
With a height of 72 storeys or 315 m (1,033.5 ft), and two masts reaching 367.4 m (1,205.4 ft), it was the tallest building in Asia from 1989 to 1992, and was the first building outside the United States to exceed the 305 m (1,000 ft). The Bank occupies the top four and bottom 19 storeys of the building, while the rest is leased out. The 43rd floor houses a small observation deck which is open to the public.
It has featured in blockbuster films ‘Battleship’, ‘Star Trek: Voyager’, and ‘Transformers: Age of Extinction’.
[edit] Design and construction
The high-tech structural expressionism of the design provides the building with its distinctive character. It initially caused some controversy as the only major building in Hong Kong that did not consult feng shui practitioners. In particular, concern was raised about the sharp edges of the building and numerous ‘X’ shapes in the original design, which were seen as negative symbols. As a result of this controversy, Pei modified the design prior to construction.
Pei drew inspiration from bamboo shoots to symbolise prosperity and strength. Four vertical steel shafts create a composite structural system that diminishes incrementally, quadrant by quadrant, until a single triangular prism is left. The triangular framework transfers structural loads to the four shafts. This innovative system solves the site-specific problem of being able to resist high winds, as well as eliminating the need for internal vertical supports. This meant less steel was used than for a typical building of such size. The building is clad with glass curtain walls.
The tower is set back from the street, creating an attractive pedestrian environment surrounded by a broad promenade and flanked by water gardens that provide shelter from the urban congestion and noise.
Construction began in March 1985, nearly two years later than planned. It was topped out in 1989 and first occupied in June 1990.
Locals have given the tower the nickname ‘One Knife’ because its profile resembles a meat cleaver from certain angles.
[edit] Related articles on Designing Buildings Wiki
Featured articles and news
CLC and BSR process map for HRB approvals
One of the initial outputs of their weekly BSR meetings.
Building Safety Levy technical consultation response
Details of the planned levy now due in 2026.
Great British Energy install solar on school and NHS sites
200 schools and 200 NHS sites to get solar systems, as first project of the newly formed government initiative.
600 million for 60,000 more skilled construction workers
Announced by Treasury ahead of the Spring Statement.
The restoration of the novelist’s birthplace in Eastwood.
Life Critical Fire Safety External Wall System LCFS EWS
Breaking down what is meant by this now often used term.
PAC report on the Remediation of Dangerous Cladding
Recommendations on workforce, transparency, support, insurance, funding, fraud and mismanagement.
New towns, expanded settlements and housing delivery
Modular inquiry asks if new towns and expanded settlements are an effective means of delivering housing.
Building Engineering Business Survey Q1 2025
Survey shows growth remains flat as skill shortages and volatile pricing persist.
Construction contract awards remain buoyant
Infrastructure up but residential struggles.
Home builders call for suspension of Building Safety Levy
HBF with over 100 home builders write to the Chancellor.
CIOB Apprentice of the Year 2024/2025
CIOB names James Monk a quantity surveyor from Cambridge as the winner.
Warm Homes Plan and existing energy bill support policies
Breaking down what existing policies are and what they do.
Treasury responds to sector submission on Warm Homes
Trade associations call on Government to make good on manifesto pledge for the upgrading of 5 million homes.
A tour through Robotic Installation Systems for Elevators, Innovation Labs, MetaCore and PORT tech.
A dynamic brand built for impact stitched into BSRIA’s building fabric.
BS 9991:2024 and the recently published CLC advisory note
Fire safety in the design, management and use of residential buildings. Code of practice.







